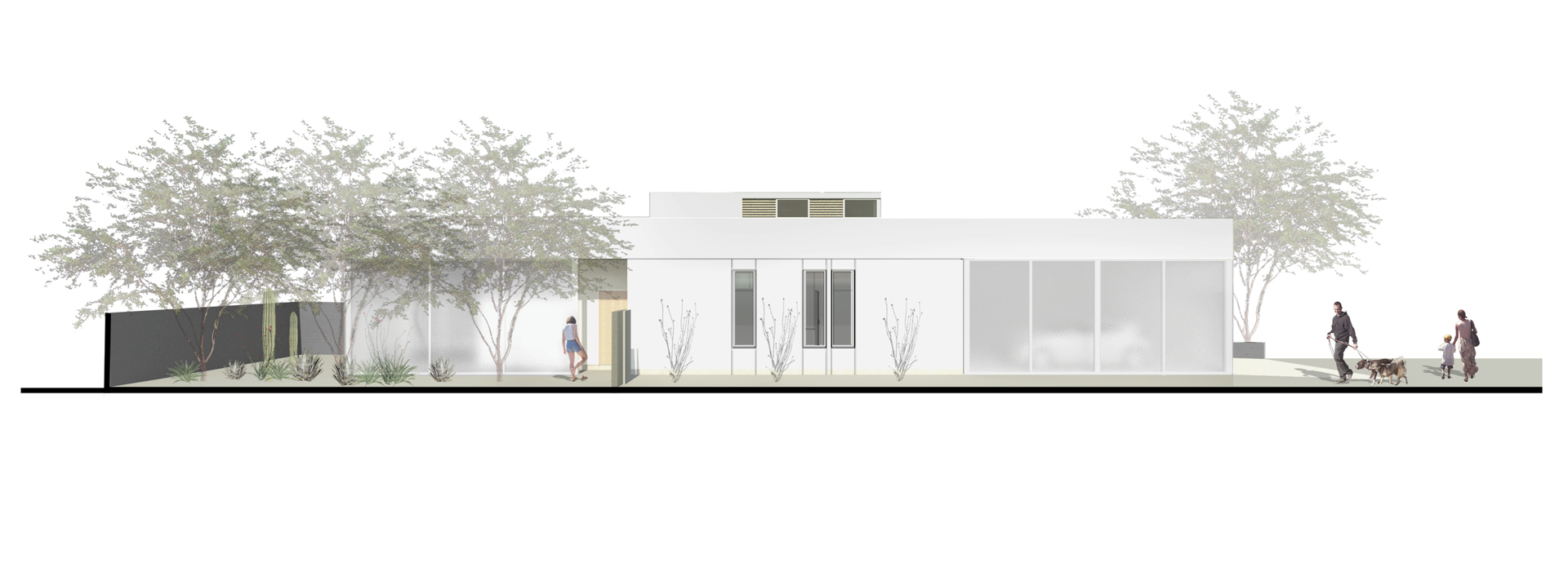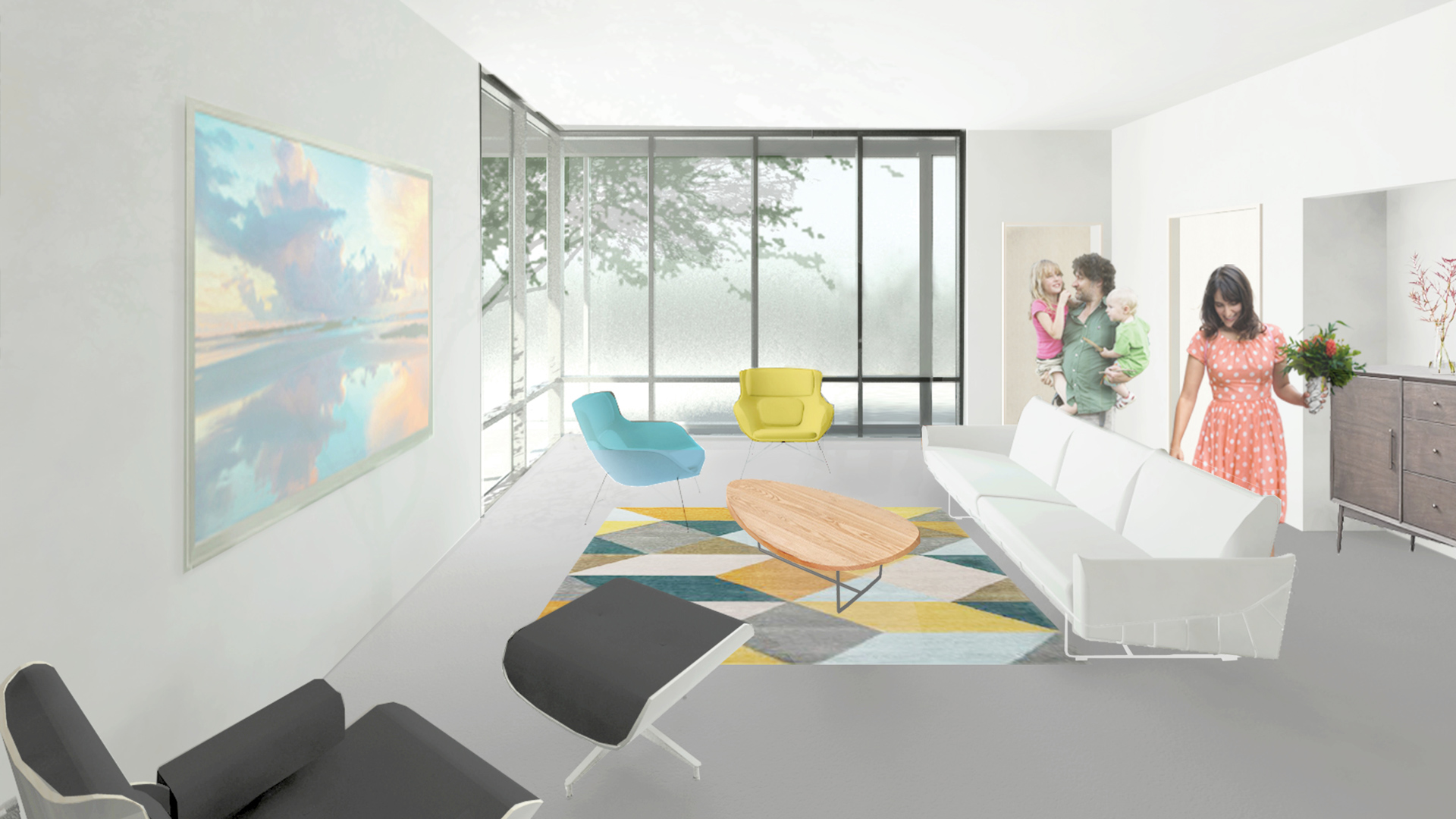A few years ago, city officials in Phoenix, Arizona, were looking for a way to address the need for more sustainable architecture in their hot, arid environment. Phoenix is the fifth largest city in the United States—and as a result, has a significant environmental footprint. But in 2016, officials debuted a road map designed to transform it into a completely carbon-neutral, zero-waste city. Encouraging ultra-low-energy-usage homes was a natural part of its sustainability goals, but design services can be expensive and slow to procure for the average homebuilder.
Instead, in 2017 the city and the American Institute of Architects’ Arizona chapter devised a design competition called Sustainable Home Design with the aim of offering the winning plan to anyone at no cost. The contest invited local architects to design homes that would achieve a nearly net-zero footprint—meaning it creates as much energy as it uses. More specifically, architects’ submissions had to be rated by the official Home Energy Rating System, or HERS, which measures a single-family dwelling’s energy efficiency. The lower the index score, the more green the home; the design competition asked for a HERS rating of 30, which is 70% lower than most houses.

The winner of the contest, Marlene Imirzian & Associates Architects, went even lower. The studio’s affordable, three-bedroom home, dubbed HOME nz, has an impressive HERS rating of zero. A $100,000 prize went to Imirzian’s firm, and the design is now available for widespread use; the City of Phoenix has made the construction plans for HOME nz available for free to encourage the public to build more eco-friendly homes. “The city of Phoenix has a very visionary sustainability director and department who are looking for leadership for built work in the Phoenix area,” says Imirzian. “[The] goal was to show how simple moves could result in significant [environmental] changes.”
According to the U.S. Department of Energy, most newly built homes have a HERS index of 100, while the average resale home is rated at 130. Homes like HOME nz that are developed intentionally to be net zero illustrate how important it is to consider energy costs—from the size of batteries to solar panels—throughout the entire design process.
“I think that this points to the big impact all new construction can have,” says Imirzian. “We have a big challenge obviously with our existing infrastructure . . . but this project demonstrates how new construction has very high achievability rates, but that [sustainability] must be considered at the very start of the process.”

HOME nz is a 2,100-square-foot house that has the potential to be built for $344,000. To meet the competition’s energy requirements, Imirzian and her team closely analyzed how the energy “envelope” would perform by researching materials, along with the roof, ceiling, and wall assembly, which were conceived of as a continuous barrier to minimize any air-leaking cracks (which is one aspect of home design that HERS rates). “[The] walls and roof insulation and underslab is really a continuous volume approach,” says Imirzian. As an added boon, the architect reports that these elements are relatively cost-effective in new construction too, at about $172 per square foot (and since the home is net zero, residents would save significantly on energy).
Since Phoenix’s dry, sun-bleached environment involves extreme heat, the design incorporates high-performance glass, which reduces heat transmission from outside, and retractable fabric screens for greater shade and passive cooling without the help of an AC unit. But HOME nz is a useful and applicable model no matter the climate. “If the volume performs well in terms of the separation of the interior and exterior then no matter where you build your house, it will be managed optimally by what you’re surrounding the house with,” notes Imirzian. “It would do just as well in a very cold climate or [a place] where you need conditioning or heating.”
The home’s solar chimney (outfitted with a damper that opens and closes depending on the weather) and insulated wall and roof panels emphasize the simple ways that energy efficiency can be integrated into construction. Says Imirzian, “You actually need less power to run an efficient space envelope.”
The architect also considered the importance of making a design that would appeal to a range of potential Phoenix residents, knowing that the blueprint could be adapted for new buildings if she won. “For me, some of the key considerations were to provide some flexibility in the overall layout,” she says. “And then the idea of making a space where you could still have a carport and you could still have a street view . . . for some visibility and neighborhood connectivity.”
Overall, the process of designing HOME nz took several months, both before and after winning the first-place prize. Imirzian and her team had to develop construction documents, get city permits approved, and even update the design when Phoenix’s city building codes changed in 2018. In the end, Imirzian’s design not only crossed the lofty net-30 hurdle the competition required but actually achieved net zero.
“We jumped on that very, very aggressively, and once we saw all the impacts we could make . . . we tried to see, as an option, if we could get to zero,” she says. “[This] impacts the overall sustainability footprint of our world. Phoenix could be leading the charge to show how you could [build] sustainable single-family homes.”
